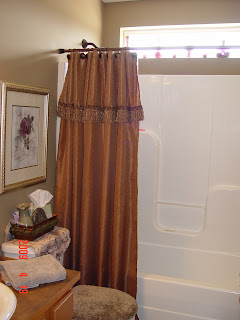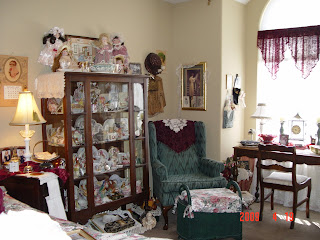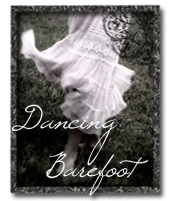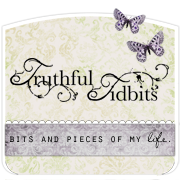Welcome To Our Home....come on in and make yourself comfortable.
Blessings to all who enter here!


"The Good Life!" 




May our lives be a sweet fragrance to God in Christ!
 Two years ago my husband John and I moved into our new house. We are enjoying our retirement years and looking forward to the years to come in our home in the golf course area of our small town.
Two years ago my husband John and I moved into our new house. We are enjoying our retirement years and looking forward to the years to come in our home in the golf course area of our small town.
My husband picked this rock, and I remembered the verse in Luke 19:40 which says if we don't praise Him,...the rocks will cry out!

 The Front Entry Door is centered between two long Vertical Side Windows and an Arched Window above it. Inside the door has Maple Framework around it and the windows, and it has Dental Molding Trim at the top. Our house has a Tuscan flavor with Arched Areas above the Front Porch, and a little bit of Stone Trim around the brick. On the inside we have Arched Doorways and Windows, and also Plant Ledges with Up Lighting where I can display things. We have a Faux Stone Fireplace with a little Recessed Arched Niche above it. I put a scrolled wrought iron piece in that little niche and I really like how it looks there. My daughter Lisa, Faux Finished the Stone Fireplace and Two Accent Walls in the Dining Room, and this adds to the Tuscan flavor.
The Front Entry Door is centered between two long Vertical Side Windows and an Arched Window above it. Inside the door has Maple Framework around it and the windows, and it has Dental Molding Trim at the top. Our house has a Tuscan flavor with Arched Areas above the Front Porch, and a little bit of Stone Trim around the brick. On the inside we have Arched Doorways and Windows, and also Plant Ledges with Up Lighting where I can display things. We have a Faux Stone Fireplace with a little Recessed Arched Niche above it. I put a scrolled wrought iron piece in that little niche and I really like how it looks there. My daughter Lisa, Faux Finished the Stone Fireplace and Two Accent Walls in the Dining Room, and this adds to the Tuscan flavor.


 Beside the Fireplace are two Built in Maple Book Cases with shelves above and doors below. All of the Woodwork in the house is also Light Honey Colored Maple, including the Stair Rails and the Wood Flooring that we have in the Entry and Kitchen.. There is another Built in Bookcase Cabinet in the Dining Room area and I keep my mother’s dishes in there, as well as various other table settings. But I display “white-ware” on the shelves, with various platters, pitchers and bowls. I love white-ware pieces.
Beside the Fireplace are two Built in Maple Book Cases with shelves above and doors below. All of the Woodwork in the house is also Light Honey Colored Maple, including the Stair Rails and the Wood Flooring that we have in the Entry and Kitchen.. There is another Built in Bookcase Cabinet in the Dining Room area and I keep my mother’s dishes in there, as well as various other table settings. But I display “white-ware” on the shelves, with various platters, pitchers and bowls. I love white-ware pieces.

Our previous house had a corner lot and there was a fairly large yard for my husband to mow, and so when we chose this lot for our new house we wanted a much smaller yard. This is so that he could spend less time in the yard doing work, and more time on the golf course, or fishing on our friend's ponds!
 The Front Entry Door is centered between two long Vertical Side Windows and an Arched Window above it. Inside the door has Maple Framework around it and the windows, and it has Dental Molding Trim at the top. Our house has a Tuscan flavor with Arched Areas above the Front Porch, and a little bit of Stone Trim around the brick. On the inside we have Arched Doorways and Windows, and also Plant Ledges with Up Lighting where I can display things. We have a Faux Stone Fireplace with a little Recessed Arched Niche above it. I put a scrolled wrought iron piece in that little niche and I really like how it looks there. My daughter Lisa, Faux Finished the Stone Fireplace and Two Accent Walls in the Dining Room, and this adds to the Tuscan flavor.
The Front Entry Door is centered between two long Vertical Side Windows and an Arched Window above it. Inside the door has Maple Framework around it and the windows, and it has Dental Molding Trim at the top. Our house has a Tuscan flavor with Arched Areas above the Front Porch, and a little bit of Stone Trim around the brick. On the inside we have Arched Doorways and Windows, and also Plant Ledges with Up Lighting where I can display things. We have a Faux Stone Fireplace with a little Recessed Arched Niche above it. I put a scrolled wrought iron piece in that little niche and I really like how it looks there. My daughter Lisa, Faux Finished the Stone Fireplace and Two Accent Walls in the Dining Room, and this adds to the Tuscan flavor.

 Beside the Fireplace are two Built in Maple Book Cases with shelves above and doors below. All of the Woodwork in the house is also Light Honey Colored Maple, including the Stair Rails and the Wood Flooring that we have in the Entry and Kitchen.. There is another Built in Bookcase Cabinet in the Dining Room area and I keep my mother’s dishes in there, as well as various other table settings. But I display “white-ware” on the shelves, with various platters, pitchers and bowls. I love white-ware pieces.
Beside the Fireplace are two Built in Maple Book Cases with shelves above and doors below. All of the Woodwork in the house is also Light Honey Colored Maple, including the Stair Rails and the Wood Flooring that we have in the Entry and Kitchen.. There is another Built in Bookcase Cabinet in the Dining Room area and I keep my mother’s dishes in there, as well as various other table settings. But I display “white-ware” on the shelves, with various platters, pitchers and bowls. I love white-ware pieces.
The Dining and Living Room areas are connected, so it is an open room with Large Arched Windows in the Living Room. There is an Arched area on the Ceiling above the Dining Room to give it distinction from the Living Room. I have taupe sofas and chair, and cream and brown accents around the room, with some muted shades of khaki green and a little gold here and there. I like neutrals because I have a lot of decorative items and I think it helps it not to look too busy if it blends together and coordinates. But also with muted tones I could add a splash of color when I wanted to, and I could change the accents when I wanted to.
The hanging Light Fixtures in the Entry, Dining Room, and Kitchen Eating Area and Bedrooms, and Baths are antiqued burnished bronze with opaque cream colored glass light covers, and the Ceiling Fans match, or coordinate nicely with the same antique bronze finish. I also have wrought iron pieces on the walls in different rooms that coordinate with the bronze fixtures and lighting and once again kind of look Tuscan.
 I absolutely love my Living Room with the Large Windows. I can watch the sunrise when I get up early. And I can also look out to the Covered Deck and the Sunken Patio areas, and see the rose bushes and the redbud trees, and the cement benches we placed by the trees. As I said, the yard is really small, but I like it that way.
I absolutely love my Living Room with the Large Windows. I can watch the sunrise when I get up early. And I can also look out to the Covered Deck and the Sunken Patio areas, and see the rose bushes and the redbud trees, and the cement benches we placed by the trees. As I said, the yard is really small, but I like it that way.There are 10 Foot Ceilings in most of the house, or should I say,… the main living areas,…Living Room, Dining, Kitchen, Hallway, Laundry, Master Bedroom and Master Bathroom and Closet. The Laundry Room Pantry Area is entered from the Three Car Garage, and it is just across from the Kitchen

 The two Guest Bedrooms are small but cozy, and they have 8 ft. Ceilings, as does the Hall Bath between those two rooms. The Hall Bath has a long narrow Window Above The Tub that lets in light, and it helps make the small bathroom feel brighter and bigger. The Flooring in the bath is tan Tile and it is easy to clean.
The two Guest Bedrooms are small but cozy, and they have 8 ft. Ceilings, as does the Hall Bath between those two rooms. The Hall Bath has a long narrow Window Above The Tub that lets in light, and it helps make the small bathroom feel brighter and bigger. The Flooring in the bath is tan Tile and it is easy to clean.






I made the Front Bedroom into a little sitting room for me, with a desk for my laptop, a wingback chair, small tv, and an antique curio cabinet that holds my favorite antique things. There is also a daybed for guests. I sometimes sleep in there if my husband is snoring and keeping me awake! We also do devotions in there in the mornings. Even though this room may seem out of place in with Tuscan decor in other areas of my home,...it is all stuff that I had in my other house and I couldn't part with some of "my favorite things". And besides, my granddaughters love it.


I call this Front Bedroom the “Victorian Room” because in this room I have various collectibles and pictures, mirrors, lace, old books, antique blouses and hats, etc. I can sit in my wingback chair and gaze out my arched window at the Purple Autumn Ash Tree that we planted in the front yard. Of course it isn’t very large yet, but I am looking forward to watching it’s growth through the years. Out front there are also small rose bushes and hedges, and a couple of Sky Pencil trees and a small rock fountain.
My granddaughters love to play hotel in the Front Bedroom and they use the old hats, purses, gloves and such and they play like they are on a special vacation with each other. I bring them a silver tray with tea and cookies when they ring the bell, and they have the best time pretending with Grandma’s old things!
My granddaughters love to play hotel in the Front Bedroom and they use the old hats, purses, gloves and such and they play like they are on a special vacation with each other. I bring them a silver tray with tea and cookies when they ring the bell, and they have the best time pretending with Grandma’s old things!



I call the other Back Bedroom the “Cottage Room.” It has soft beiges and cream colors and lacey bedding, and several “Cottage” items and pictures. One of the granddaughters plays like this is her room in the hotel and she and her sister put sticky notes on their doors with room numbers and they ring a bell for me to come and take notes to each other’s rooms. They use my pretty stationary to write their notes. They also ring their bells when they’d like room service, or when their dishes need to be removed.
My Kitchen has a granite bar area with two stools that my granddaughters like to sit at when they are playing, and they pretend it is the hotel lounge and they order sodas and food items there. Grandpa makes their special sodas and serves them.
My Kitchen has a granite bar area with two stools that my granddaughters like to sit at when they are playing, and they pretend it is the hotel lounge and they order sodas and food items there. Grandpa makes their special sodas and serves them.


 Above the granite bar area there are cut out areas where I place greenery and decorative items, as well as a few rustic roosters, and an antique sign. My Kitchen has the Maple Cabinets with Under Lighting. Then I have tan Tile set on the diagonal for the Backsplash, with cream colored Tile Trim with a Scroll Design, and there are a few tiny diamond shaped Bronze Accent Tiles spaced around the room, and I think this adds interest, and old world charm.
Above the granite bar area there are cut out areas where I place greenery and decorative items, as well as a few rustic roosters, and an antique sign. My Kitchen has the Maple Cabinets with Under Lighting. Then I have tan Tile set on the diagonal for the Backsplash, with cream colored Tile Trim with a Scroll Design, and there are a few tiny diamond shaped Bronze Accent Tiles spaced around the room, and I think this adds interest, and old world charm. The Granite Counters have black and tan colors and I have black appliances. The Kitchen is small, but it is very workable and is open to the Living Room and also the Kitchen Eating Area. In fact, I can see the television as I do the dishes, and the fire in the Fire Place, as I talk to my husband in the Living Room, all at the same time. I love having the wood floors in the Kitchen and Entry and they are so easy to clean too. All I have to do is damp mop them. We have a small wrought iron table with a glass top, and iron chairs in the Kitchen Eating Area, and there are glass doors and two windows to look out as we eat breakfast.
The Granite Counters have black and tan colors and I have black appliances. The Kitchen is small, but it is very workable and is open to the Living Room and also the Kitchen Eating Area. In fact, I can see the television as I do the dishes, and the fire in the Fire Place, as I talk to my husband in the Living Room, all at the same time. I love having the wood floors in the Kitchen and Entry and they are so easy to clean too. All I have to do is damp mop them. We have a small wrought iron table with a glass top, and iron chairs in the Kitchen Eating Area, and there are glass doors and two windows to look out as we eat breakfast.On the other side of the house is our Master Bedroom. As you head down that way, there is a lighted curio cabinet at the end of the long hallway. I collect purple glassware and various other pretties that I keep in this cabinet. Through the door to the right of the cabinet is our master Bedroom. It is fairly large, and we have a king size bed, two taupe wingback chairs, a tall dresser and a triple dresser and two bedside chests with iron lamps on them. We have a Large Window and a Window Seat. I use the Window Seat for a little stereo with speakers and to display pictures. With the 10 ft ceilings I have some large pictures and ironwork , and plates to fill the walls. I love our basket beige bedroom with the subtle colors of bedding in olive, gold and burgundy with the wrought iron headboard, and I also like the muted olive, and gold curtains on the iron rods with iron pieces that hold the curtains back. It is a comfortable room. All around the top of the room there is Maple Trim With Mood Lighting inside that brings a soothing feel to the room at night.




And the Master Bathroom has a muted olive Tile Flooring, and also a Tile Backsplash for the Jetted Corner Tub. It has a Taller Toilet and also Taller Counters for my husband. We have Double Sinks set in the counter on top of Maple Cabinetry with large wall mirrors behind the sink and tub. There is a Separate Tiled Shower with a glass door.

You go through the bathroom to the Walk In Master Closet. It has Off Season Storage above the regular closet racks since the Ceilings are 10 Feet in there also.
We can get to our back yard through the Glass Doors that are Off the Kitchen, or from our Mid Level Walkout where the stairs come to a landing and then continue on down to our Full Finished Basement.
We can get to our back yard through the Glass Doors that are Off the Kitchen, or from our Mid Level Walkout where the stairs come to a landing and then continue on down to our Full Finished Basement.
My husband had a wall of Maple Cabinets built in the Family Room to house a big screen television, and all of the movies and equipment. There are also Open Display Shelves in that unit to display his collectibles. He also has a Special Hobby Room that houses his soda fountain and ice cream collectibles, as well as misc. antique advertising pieces. It has built in cabinets and a wet bar sink and refrigerator, as well as various display cases and clocks and lighted antique signs.
He also displays his wares in the other end of the large family room that holds his pool table. And last but not least, there is bathroom, and then a large bedroom in the basement also.
We feel greatly blessed to have our new home, and we hope you enjoyed reading about it, and seeing the pictures. I am not very good at adding pictures yet and it takes me a long time, but I thought the story wouldn't be very interesting without the pictures. Oh,...and I never got to the basement,...so perhaps we will do that another time.
Blessings!
Linda ~~~ April 2009 ~~~ For more "Wednesday's Walk" click below to join!






